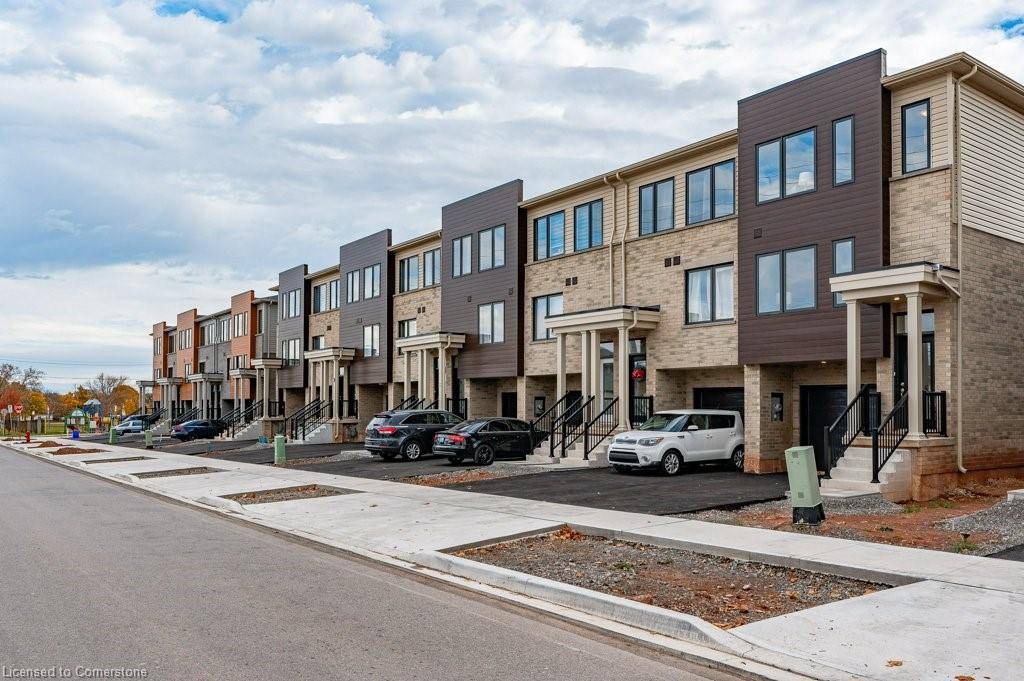3 Beds
3 Baths
1,278 SqFt
3 Beds
3 Baths
1,278 SqFt
Key Details
Property Type Townhouse
Sub Type Row/Townhouse
Listing Status Active
Purchase Type For Sale
Square Footage 1,278 sqft
Price per Sqft $531
MLS Listing ID 40702151
Style 3 Storey
Bedrooms 3
Full Baths 2
Half Baths 1
Abv Grd Liv Area 1,278
Year Built 2024
Annual Tax Amount $1
Property Sub-Type Row/Townhouse
Source Hamilton - Burlington
Property Description
allows for multiple uses away from the common 2nd-floor living area. This 3 bedroom 2.5 bathroom home offers a single car garage and a private driveway, a primary ensuite and a private rear patio that features a gas hook up for your future BBQ. This new townhome won't last long, inquire today about this new community and the My Home Program for additional bonuses.
Location
State ON
County Hamilton
Area 23 - Hamilton East
Zoning D6
Direction REDHILL PARKWAY TO QUEENSTON RD, NORTH ON REID AVENUE, RIGHT ON AYR AVE, RIGHT ON BINGHAM RD
Rooms
Basement None
Kitchen 1
Interior
Interior Features Other
Heating Forced Air, Natural Gas
Cooling Central Air
Fireplace No
Appliance Dishwasher, Dryer, Refrigerator, Stove, Washer
Laundry In-Suite
Exterior
Parking Features Attached Garage, Concrete
Garage Spaces 1.0
Roof Type Asphalt Shing
Lot Frontage 15.75
Lot Depth 88.96
Garage Yes
Building
Lot Description Urban, Rectangular, Highway Access, Playground Nearby, Public Transit, School Bus Route, Schools, Shopping Nearby, Trails
Faces REDHILL PARKWAY TO QUEENSTON RD, NORTH ON REID AVENUE, RIGHT ON AYR AVE, RIGHT ON BINGHAM RD
Foundation Slab
Sewer Sewer (Municipal)
Water Municipal-Metered
Architectural Style 3 Storey
Structure Type Aluminum Siding,Brick,Vinyl Siding
New Construction No
Schools
Elementary Schools Viscount Montgomery, W.H. Ballard, St David, St. Eugene
High Schools Winston Churchill, Sherwood, John Henry Newman, Cathedral
Others
Senior Community false
Tax ID 172850233
Ownership Freehold/None
"My job is to find and attract mastery-based agents to the office, protect the culture, and make sure everyone is happy! "






