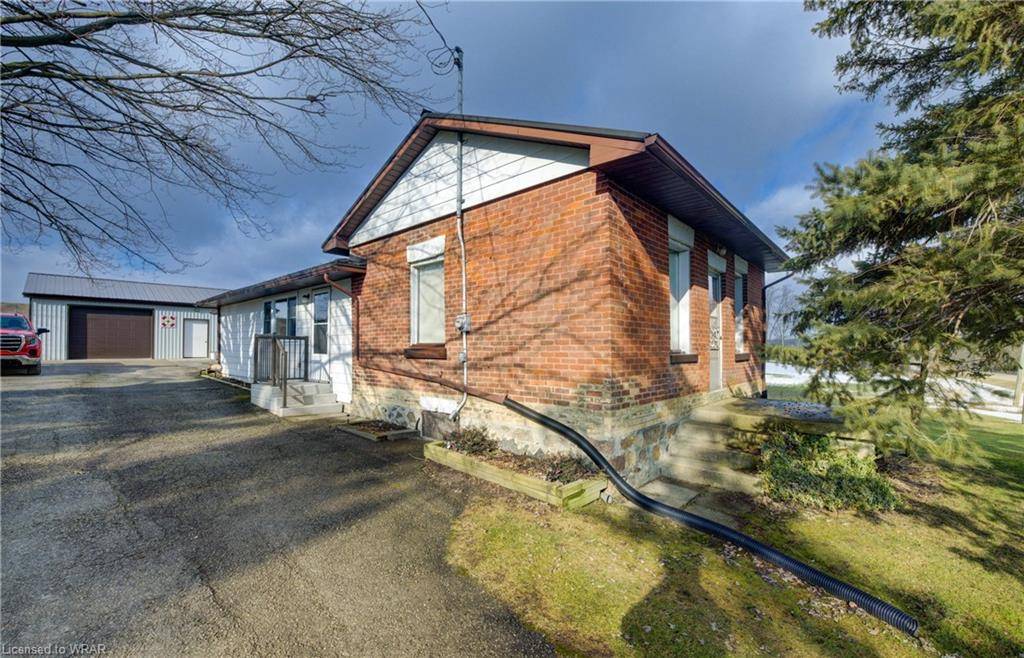$600,000
$600,000
For more information regarding the value of a property, please contact us for a free consultation.
2 Beds
2 Baths
1,557 SqFt
SOLD DATE : 02/15/2024
Key Details
Sold Price $600,000
Property Type Single Family Home
Sub Type Single Family Residence
Listing Status Sold
Purchase Type For Sale
Square Footage 1,557 sqft
Price per Sqft $385
MLS Listing ID 40539576
Sold Date 02/15/24
Style Bungalow
Bedrooms 2
Full Baths 1
Half Baths 1
Abv Grd Liv Area 1,557
Year Built 1880
Annual Tax Amount $3,006
Property Sub-Type Single Family Residence
Source Waterloo Region
Property Description
Welcome to Newbridge! This charming bungalow boasts original red brick dating back to 1880 and has had numerous updates and expansion over time. The property is zoned AG4 and features a six year old detached 40' by 24' shop that consists of a heated and non-heated portion. Other features of the shop include a walk-in cooler with an 8' by 9'10” overhead garage door, a generator plug and man door access to a 20'9” by 6'9” dog kennel. The house offers a traditional front door, but the main entrance is the side door. Once inside, you will find: a spacious family room with airtight top feed wood stove and access to the basement; a modern kitchen that was renovated in 2012; a 3-piece bathroom with shower and laundry area; the primary bedroom; a boot room with exterior access; and an inviting 4-season room with sliding patio doors that was added in 2012. The basement offers additional living space, including a recreational room, a 2-piece bathroom with utility closet where the well is located, an office, a second bedroom, and a storage and utility room. Outside the house you will also find a 10' by 12' shed and a 25'6” by 9'7” wood storage area. The refrigerator, dishwasher, electric stove, microwave, washer and dryer are all included. Don't delay, book your private showing today!
Location
State ON
County Huron
Area Howick
Zoning AG4
Direction From Perth Rd 178, head north onto Mud Lake Line S. The property is 3.2 kms on your left hand side.
Rooms
Other Rooms Shed(s)
Basement Full, Finished, Sump Pump
Kitchen 1
Interior
Interior Features Built-In Appliances, Work Bench
Heating Airtight Stove, Forced Air-Propane
Cooling Window Unit(s)
Fireplaces Number 1
Fireplaces Type Family Room, Wood Burning Stove
Fireplace Yes
Window Features Window Coverings
Appliance Water Heater Owned, Dryer, Microwave, Range Hood, Refrigerator, Stove, Washer
Laundry Electric Dryer Hookup, In Bathroom, Main Level, Washer Hookup
Exterior
Exterior Feature Landscaped, Lighting, Privacy, Year Round Living
Parking Features Detached Garage, Asphalt, Concrete
Garage Spaces 1.0
Utilities Available Cell Service, Electricity Connected, Garbage/Sanitary Collection
View Y/N true
View Clear
Roof Type Metal
Handicap Access Accessible Doors, Bath Grab Bars, Doors Swing In, Multiple Entrances, Shower Stall, Wheelchair Access
Lot Frontage 165.0
Lot Depth 132.0
Garage Yes
Building
Lot Description Rural, Quiet Area, Ravine, School Bus Route
Faces From Perth Rd 178, head north onto Mud Lake Line S. The property is 3.2 kms on your left hand side.
Foundation Poured Concrete, Stone
Sewer Septic Tank
Water Drilled Well
Architectural Style Bungalow
Structure Type Vinyl Siding
New Construction No
Schools
Elementary Schools Howick Central Public School
High Schools Listowel Or Palmerston
Others
Senior Community false
Tax ID 410070012
Ownership Freehold/None
Read Less Info
Want to know what your home might be worth? Contact us for a FREE valuation!

Our team is ready to help you sell your home for the highest possible price ASAP
"My job is to find and attract mastery-based agents to the office, protect the culture, and make sure everyone is happy! "






