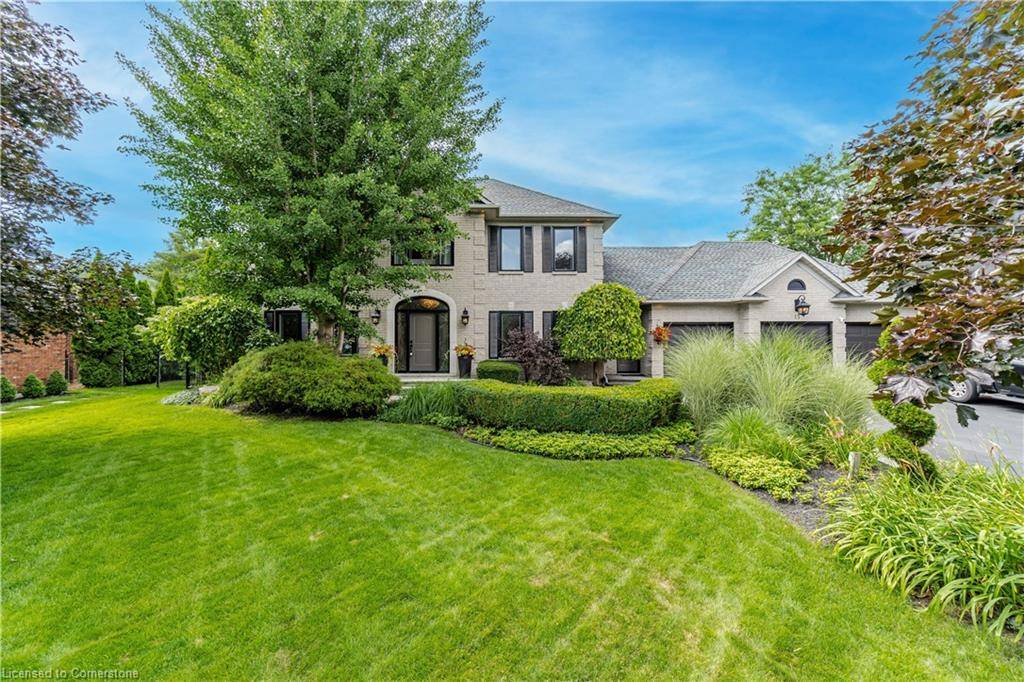$2,290,000
$2,299,000
0.4%For more information regarding the value of a property, please contact us for a free consultation.
4 Beds
4 Baths
3,528 SqFt
SOLD DATE : 04/28/2025
Key Details
Sold Price $2,290,000
Property Type Single Family Home
Sub Type Single Family Residence
Listing Status Sold
Purchase Type For Sale
Square Footage 3,528 sqft
Price per Sqft $649
MLS Listing ID 40714844
Sold Date 04/28/25
Style Two Story
Bedrooms 4
Full Baths 3
Half Baths 1
Abv Grd Liv Area 5,537
Year Built 1996
Annual Tax Amount $10,776
Lot Size 0.512 Acres
Acres 0.512
Property Sub-Type Single Family Residence
Source Hamilton - Burlington
Property Description
Don't wait! Discover all that Carlisle has to offer from your new home at 13 Elderberry Lane. Finished top to bottom with over 5,000 sq. ft. of luxury living space, this entertainers' dream is sure to impress. The manicured grounds create instant curb appeal and the sprawling driveway leading to a 3 car garage provides plenty of parking. From the grand foyer entrance is a main level office, formal living room with gas fireplace, opening to a large dining room off the kitchen. The updated custom kitchen with coffee bar overlooks the large family room with built-ins and 2nd gas fireplace. The upper level features 4 bedrooms - the large primary features a custom walk-in closet with its own island and a recently updated 5pc ensuite bath with heated floors. Three additional spacious bedrooms and a recently updated 5pc main bath with skylight, complete this level. The professionally finished basement is where you will find the copper top oak wet bar, projection screen, gym room & plenty of storage. Forget the cottage! This private rear yard features stamped concrete, spectacular 16' X 30' Douglas fir pavilion with 2-piece bath, a 12' X 12' cabana with wet bar, hot tub, and the centerpiece being the custom inground pool. Careful attention to detail has gone into every renovation and update, creating a turn key luxury property that is complete and move-in ready. If you enjoy entertaining in style this home is for you!
Location
State ON
County Hamilton
Area 43 - Flamborough
Zoning S1
Direction Centre Rd to Carlisle Rd to Wildberry Way to Elderberry Lane
Rooms
Other Rooms Gazebo, Shed(s), Storage
Basement Full, Finished, Sump Pump
Kitchen 1
Interior
Interior Features Auto Garage Door Remote(s), Sewage Pump, Wet Bar
Heating Forced Air, Natural Gas
Cooling Central Air
Fireplaces Number 3
Fireplaces Type Electric, Family Room, Living Room, Gas, Recreation Room
Fireplace Yes
Appliance Bar Fridge, Dishwasher, Dryer, Microwave, Refrigerator, Stove, Washer
Laundry In-Suite, Main Level
Exterior
Exterior Feature Landscape Lighting, Landscaped, Lawn Sprinkler System, Lighting
Parking Features Attached Garage, Garage Door Opener, Asphalt, Inside Entry
Garage Spaces 3.0
Fence Full
Pool In Ground
Utilities Available Cable Available, Cell Service, Electricity Available, Garbage/Sanitary Collection, High Speed Internet Avail, Natural Gas Available, Recycling Pickup, Street Lights, Phone Available
Roof Type Asphalt Shing
Street Surface Paved
Handicap Access None
Porch Patio
Lot Frontage 98.43
Lot Depth 241.36
Garage Yes
Building
Lot Description Urban, Rectangular, Ample Parking, Park, Quiet Area
Faces Centre Rd to Carlisle Rd to Wildberry Way to Elderberry Lane
Foundation Poured Concrete
Sewer Septic Tank
Water Municipal
Architectural Style Two Story
Structure Type Brick
New Construction No
Others
Senior Community false
Tax ID 175230151
Ownership Freehold/None
Read Less Info
Want to know what your home might be worth? Contact us for a FREE valuation!

Our team is ready to help you sell your home for the highest possible price ASAP
"My job is to find and attract mastery-based agents to the office, protect the culture, and make sure everyone is happy! "






